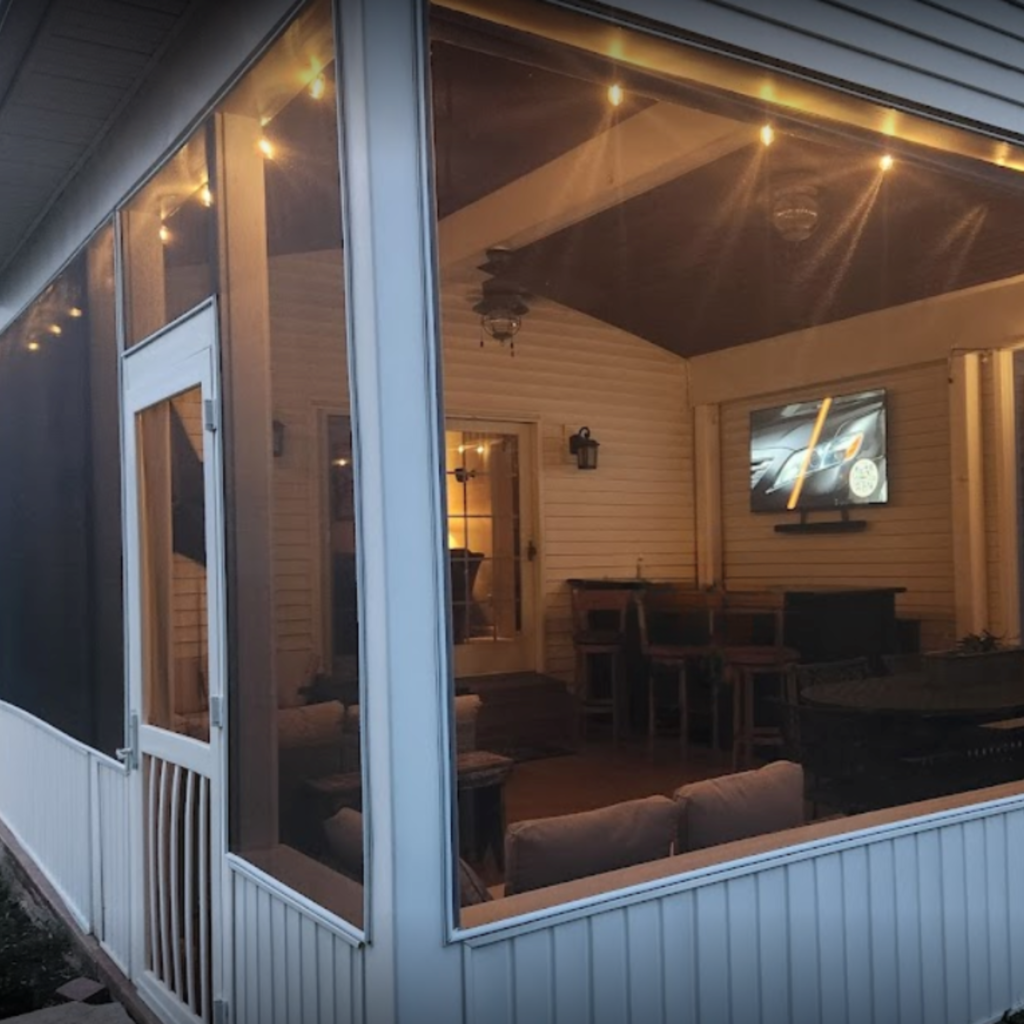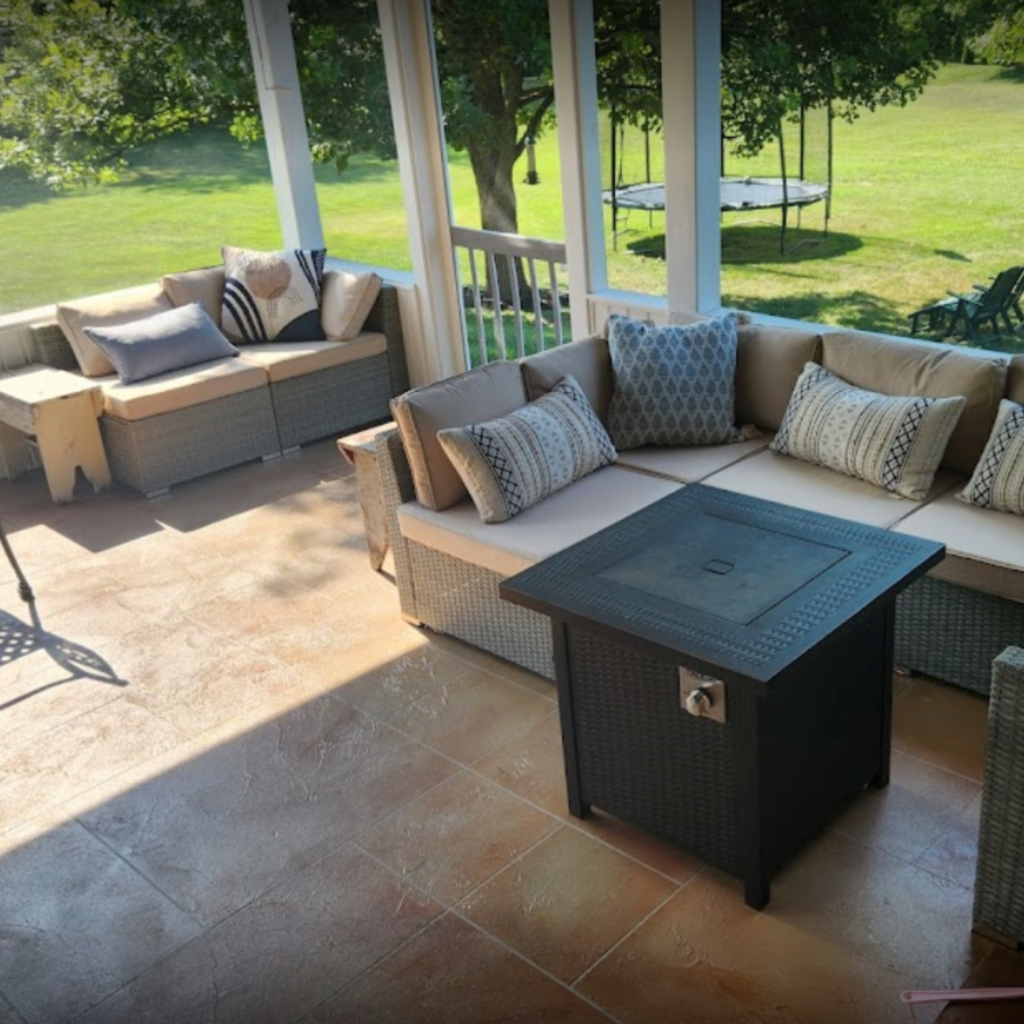Our client wanted to rebuild their screened in porch with 2ft knee wall and new screenease system.
With the design forward method, Lincoln Built was able to help envision the client's dream space. We kicked off the project with designs and renderings to help the client visualize the space and help finalize the budget.
Lincoln Built filed permits with the township. Once the permits were filed we were able to start ordering materials and making decisions on windows, and other selections.
From there, we started the building process to create the 6x24 sunroom and outdoor living space for our client. From the demo of the old patio, framing, rough electrical, and insulation to roofing, drywall, finishing, and more Lincoln Built was able to walk through the process with the client to build their dream space.


client testimonials

Ready to start your next project? Get in touch with us and get a quote now! We can’t wait to work with you!
Set up your 30 minute phone consultation with us to find out if we are good fit for your project. We’ll go over the details and even give you rough pricing over the phone.
Don’t worry, if you’d like an in-person consultation instead, don’t worry we can do that as well!
Ready to start your next project? Get in touch with us and get a quote now! We can’t wait to work with you!
Set up your 30 minute phone consultation with us to find out if we are good fit for your project. We’ll go over the details and even give you rough pricing over the phone.
Don’t worry, if you’d like an in-person consultation instead, don’t worry we can do that as well!