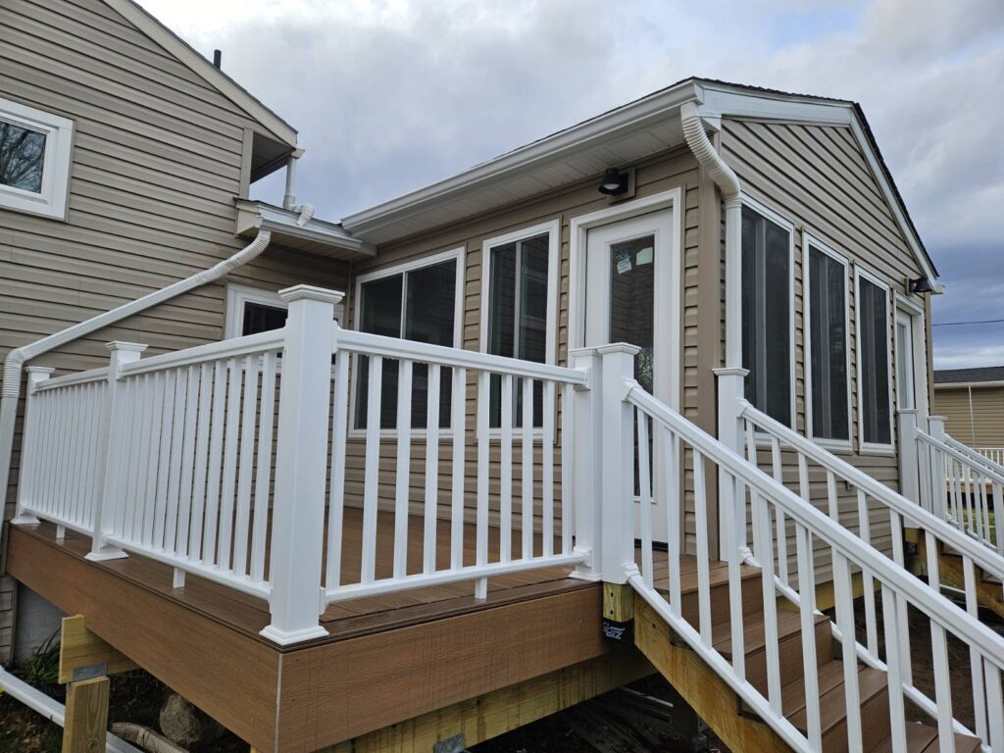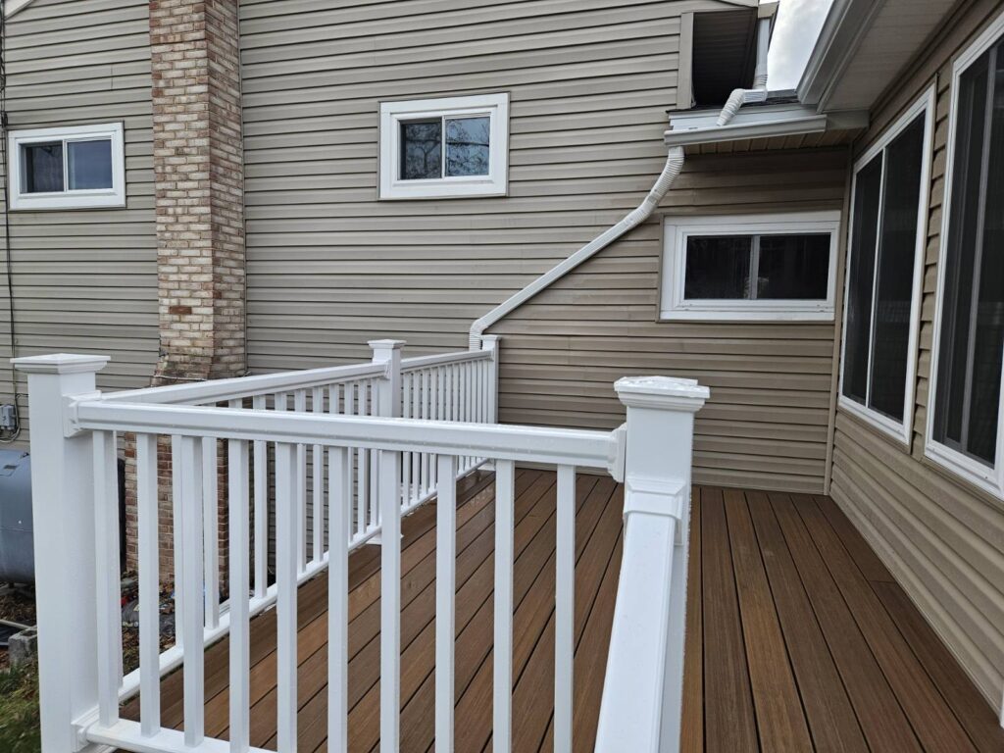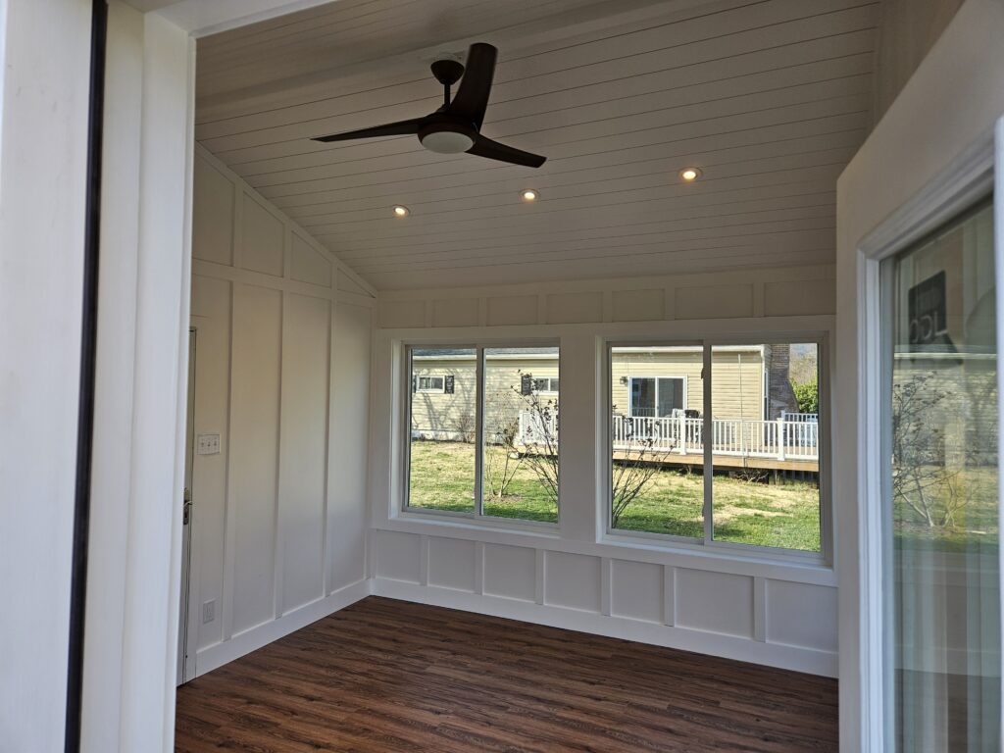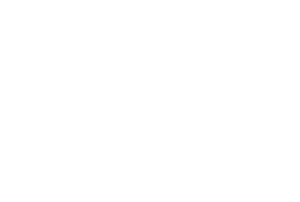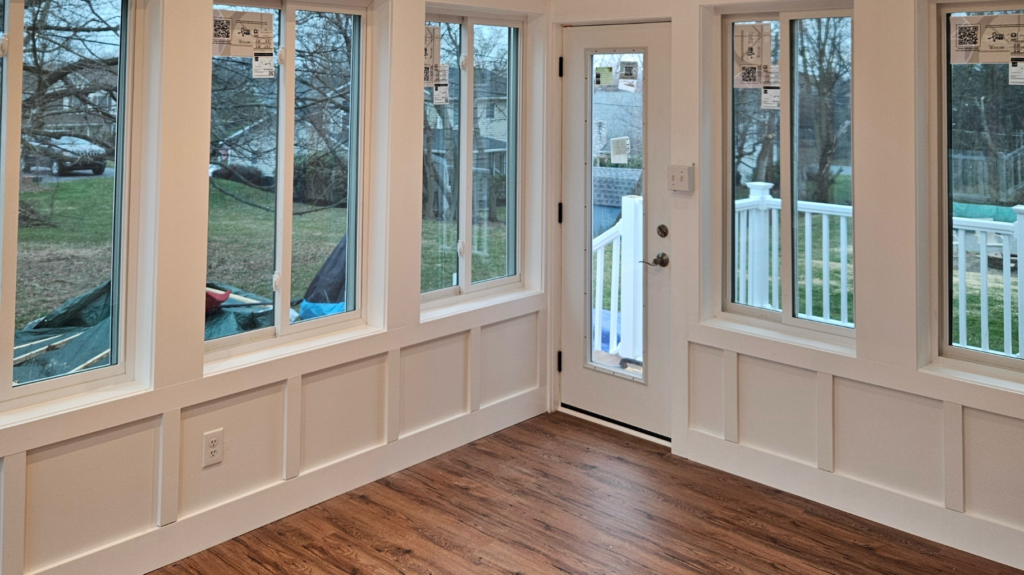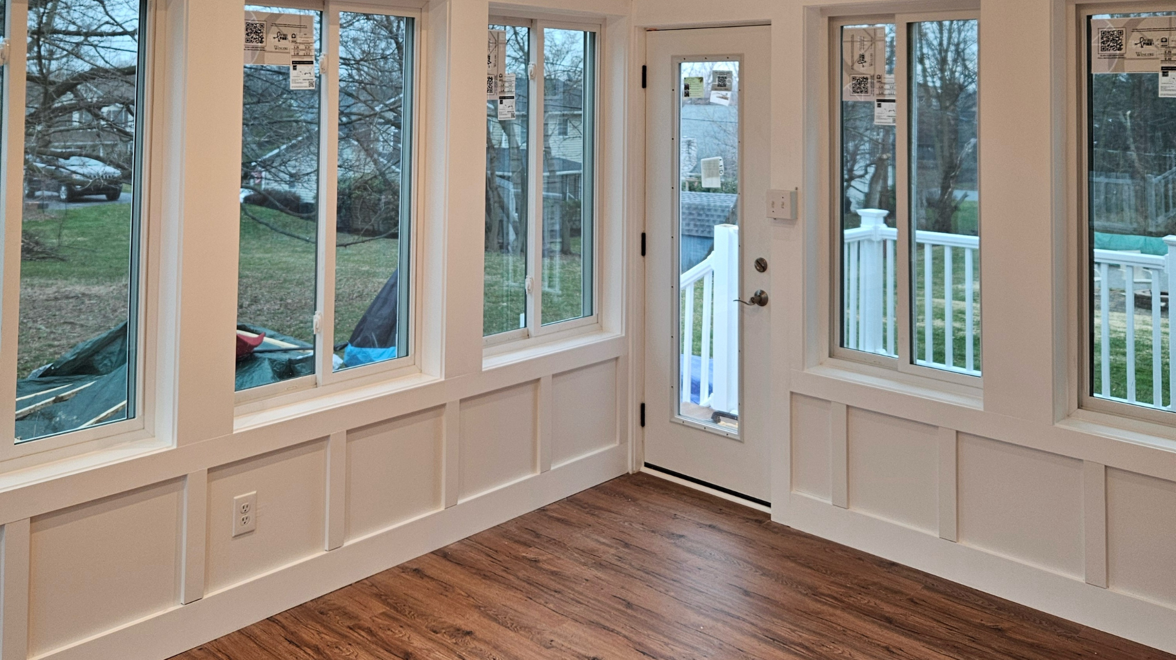Marcy and Steve live in Marcy’s childhood home which she bought from her parents years ago. Steve has recently retired and Marcy is a soon-to-retire teacher have been dreaming about a three-season sunroom in their home with a deck, outdoor lighting, a shiplap ceiling, board and batten walls, and incredible 3 x 5 windows to view their outdoor space. Marcy would love to build on the legacy of her parents by building her dream space into her childhood home.
Marcy and Steve found Lincoln Built and began dreaming about their perfect space.
The client had an existing 12’ X 15’ deck that they were hoping to use as the foundation for this new sunroom space. The client also opted to include an 8×12 deck leading from the sunroom attachment to their outdoor space. This way the client could still enjoy the outdoor space with a grill and seating area outside but also enjoy an enclosed sunroom space.
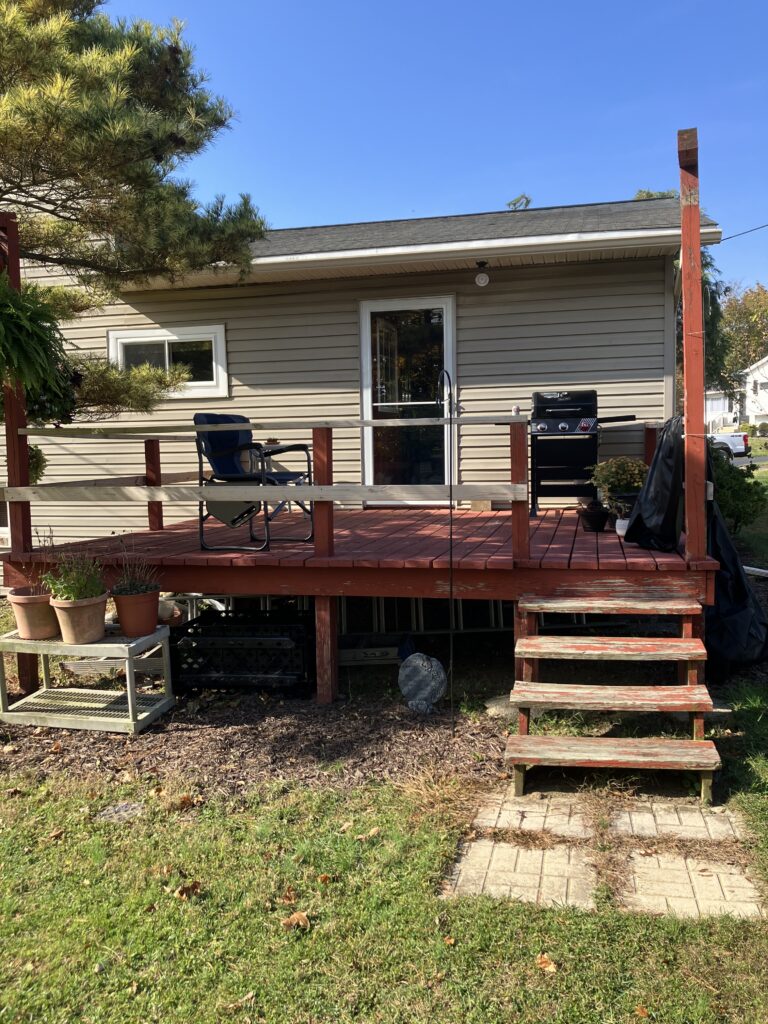
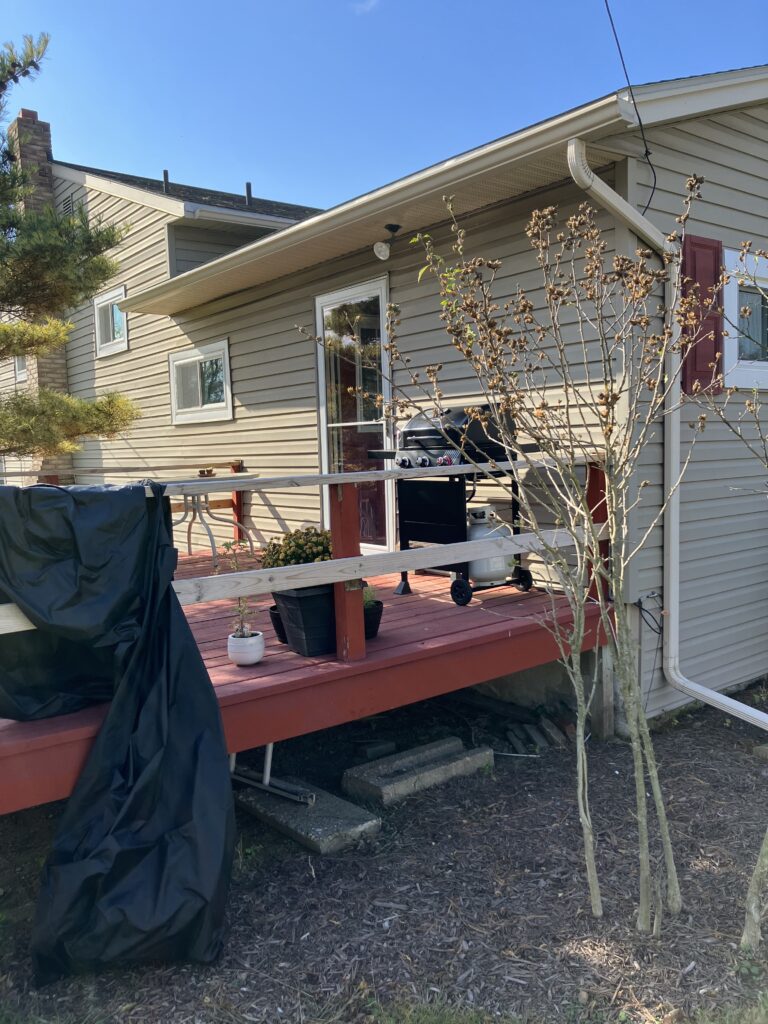
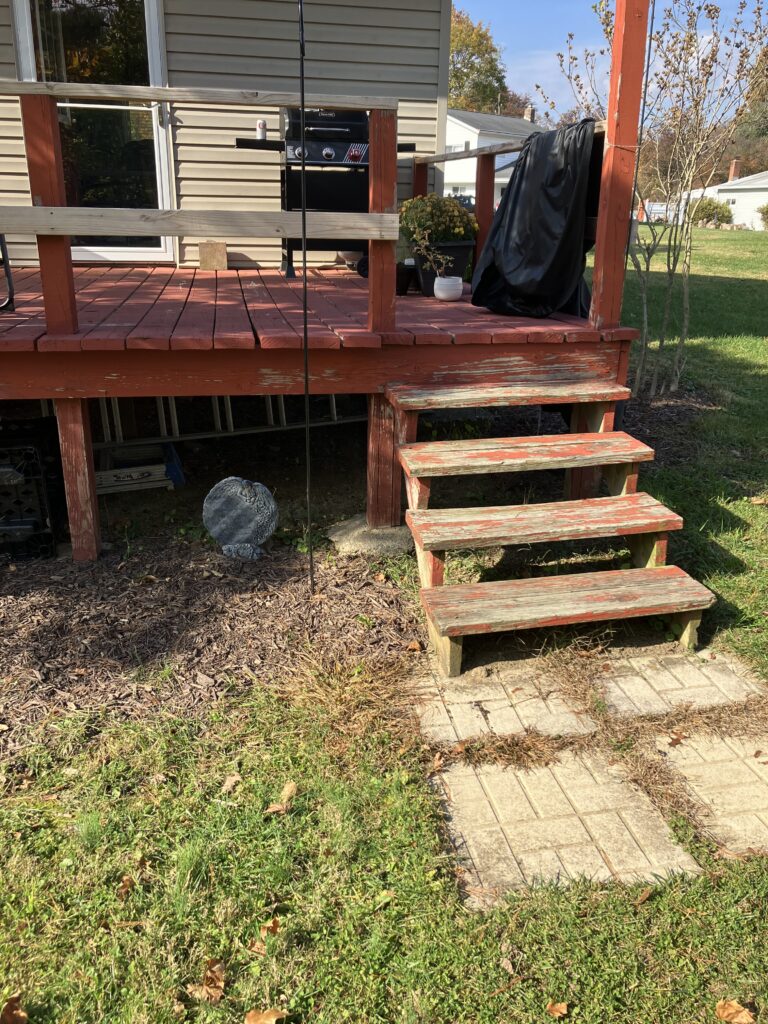
Design Phase
We started off with designs to make sure we were all on the same page about the look and feel of the deck and sunroom. We designed a beautiful sunroom that not only helped the clients imagine the space but also helped us determine the right windows, a shiplap ceiling with a ceiling fan, and board and batten-styled walls.
The renderings below were created to help the client visualize the space before construction ever starts. We are able to easily make changes to suit the dreams and aspirations you are wanting. The final building will be a close match to the designs noting the actual construction materials used may have a different finish.
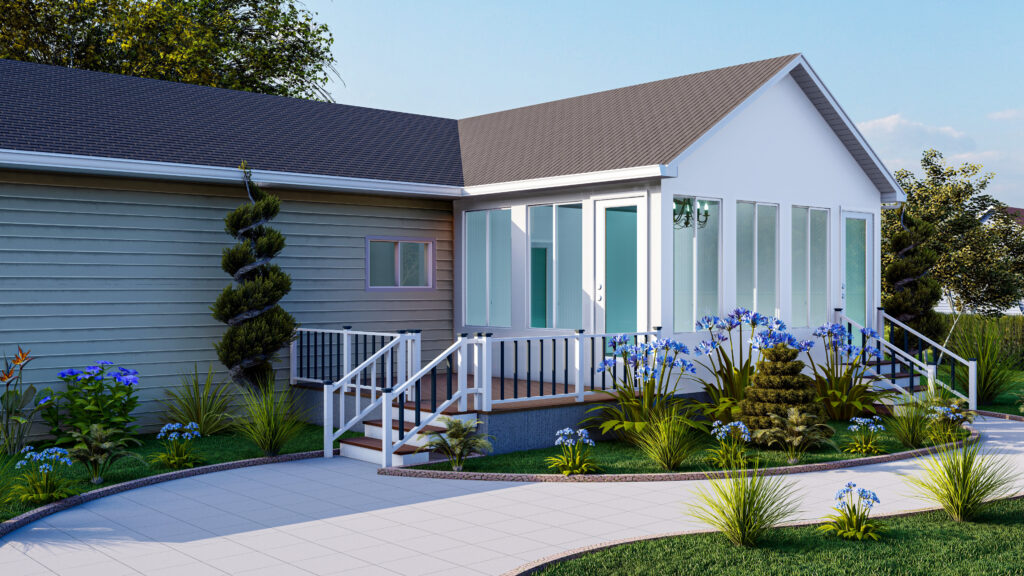

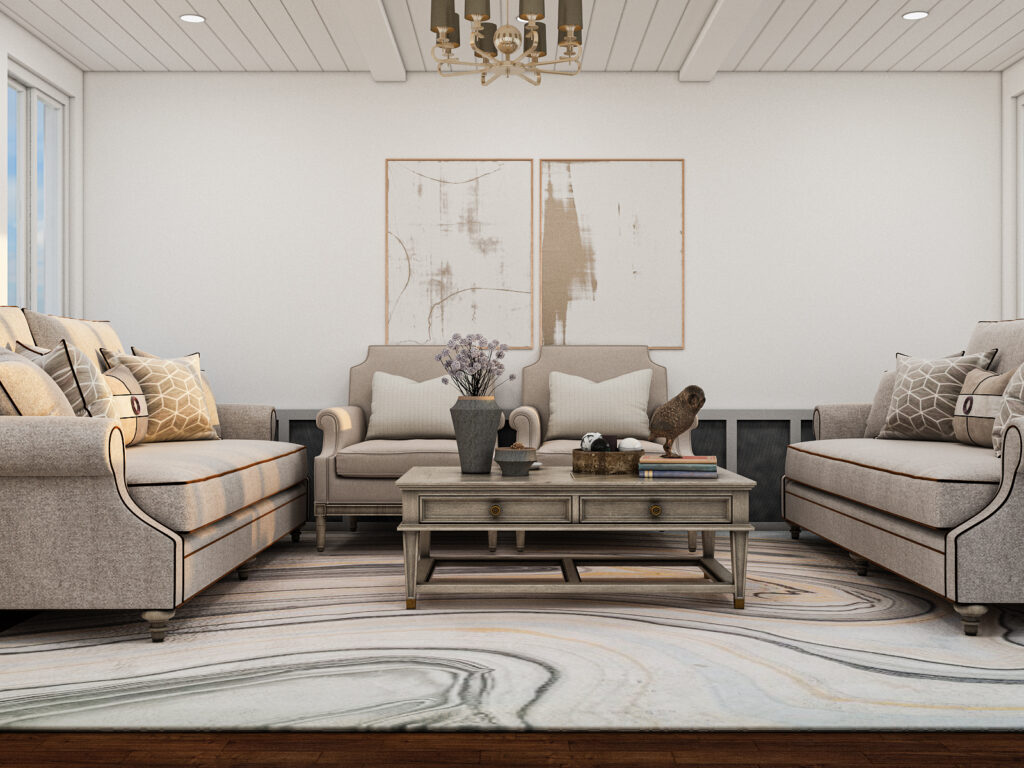
How much does a design phase cost?
Creative design renderings cost between $1,000 to $1,500. Architectural drawings and renderings would be an additional cost. Want to know if designs are worth it, check out our blog post about why a design phase matters.
During our consultation phase, we discussed a wide budget range so the clients were aware of the potential cost. The design phase pairs down the budget through visualizing creative elements.
Proposal Phase
After the design phase, Lincoln Built created a proposal based on the features and specifications that we had agreed upon. The client received a proposal, a payment schedule to have clear expectations around expectations, and a healthy selection budget for flooring and a ceiling fan included in the cost.
Once the client agreed to the proposal we were able to move into the permit phase.
Permits
Lincoln Built helps file permits and meet all the requirements for the permit process. The fees are included in your proposal for deck and sunroom projects. Once the permits were filed we were able to start ordering materials and making decisions on windows, and other selections.
Do you live in an HOA? We have a helpful guide to applying for permits in your HOA.
Lincoln Built provides all the necessary paperwork to your township. All fees and inspections are covered in the price of the project so that it’s hassle-free for our clients.
Building process
From there, we started the building process to create the perfect sunroom and outdoor living space for our clients. From the demo of the old deck, framing, rough electrical, and insulation to roofing, drywall, finishing, and more Lincoln Built was able to walk through the process with the client of building their dream space.
Our goal is to communicate often and frequently with the client so they are aware of every stage of the building process. Not everything goes perfectly but our goal is to always communicate and keep you in the loop.
